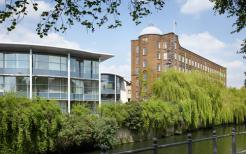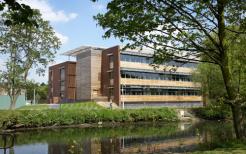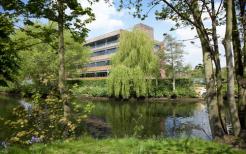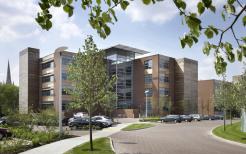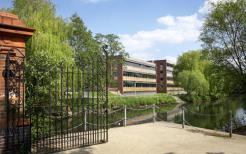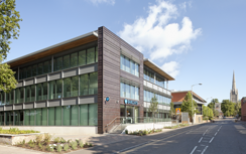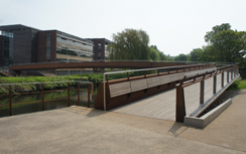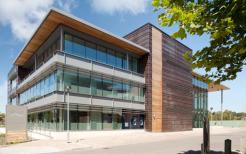Specification
Mills & Reeve moved to the St James development in the summer of 2003. In doing so, we were able to transform the operation of our business by shedding outdated offices and replacing them with modern, high quality, open plan accommodation
Mark Jeffries – Senior Partner, Mills & Reeve LLP
High Specification Offices
The expectations of modern businesses for their working environment are increasing to exacting standards.
Jarrold & Sons recognise this trend and each building will be designed and specified in accordance with the relevant British Council for Offices (BCO) Best Practice Guide in specification for offices.
Office floors will be left to open plan ready for fitting out by tenants. The layout of the structure, fenestration and services will be such that the office areas may be used equally effectively as open plan accommodation or can be readily divided by a tenant to provide cellular offices, meeting rooms, specialist areas and the like.
The building emission rating calculation for the building, required under building regulations approved document part L2, will allow for up to 15% office cellularisation for the open plan office.
- Comfort cooling and heating.
- Clear floor to ceiling height - 2.7m.
- Raised floor - 150mm minimum (clear void 100mm).
- Office planning grid - 1.5m x 1.5m.
- Floor loading - 4 + 1kN/m2.
- Brise soleil will be provided to the relevant elevations to reduce solar gain.
- Sealed unit double glazing with solar control tint.
- Horizontal solar shading.
- 600 x 600 mm mineral fibred ceiling tiles within office areas.
- Network of cable trays, cable basked/trunking and conduit will be provided within risers. Installation of a structured cable system from a dedicated communication room throughout the building floor voids would be part of the tenant’s fit out installation.
- Lifts.
- Full carpeting.
- Full height glazed atrium.

